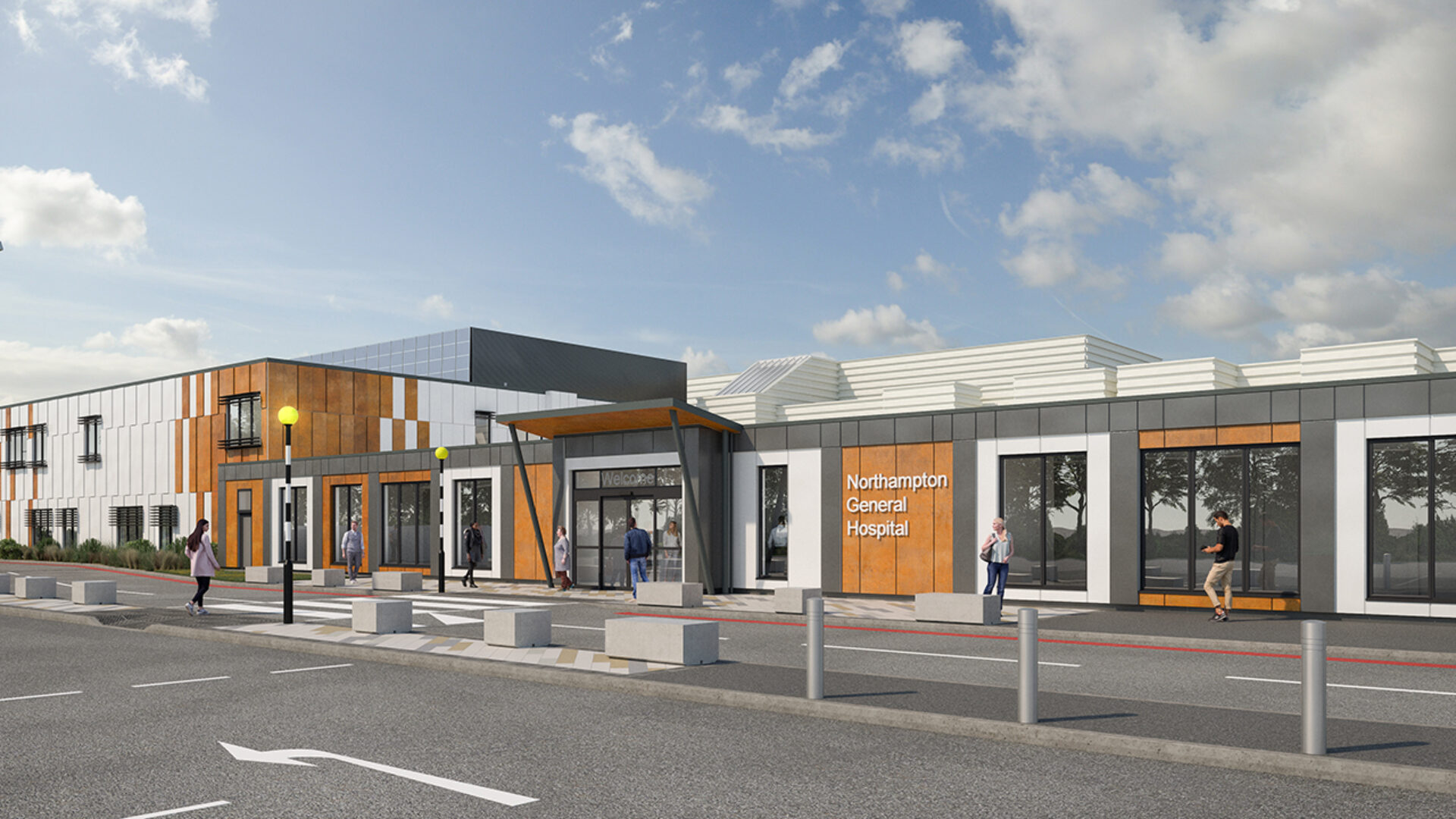
Green Light at Northampton General Hospital
Delivered for Northampton General Hospital NHS Trust in partnership with specialist developer Noviniti, Banyards have designed the MEP Services for a new 870 sq.m. entrance facility that will provide additional and welcome amenities for patients, staff and visitors.
Due to open in May 2021, the new main entrance will greatly enhance patient, visitor and staff experiences. These works will improve access to the hospital for staff, visitors and patients and allow for the construction of a planned future intensive care unit adjoining the development.
Other project partners include Seddon Construction, MMC specialist – Catfoss Ltd, Bowman Riley architects, Alan Wood Civils plus healthcare retail provider – Compass Group UK & Ireland and retail fit-out specialist RDA.
The entrance will comprise a new main reception desk, a Patient Advice and Liaison Service and a suite of public washrooms.
On-site patient amenities will include Costa Coffee, M&S Simply Food, Subway and The Stock Shop.
Externally the team are also carrying out an extensive infrastructure works improvement package, including landscaping, the diversion and relocation of the existing roadway and improvements to nearby car-parking areas.
“We are really excited to be building a new entrance to the hospital site to create a better experience for our staff, patients and visitors. This new development will provide us with more space than our existing entrance and means that we can also offer a new range of retail outlets for people to enjoy.”
Stuart Finn – Director of Estates – Northampton General Hospital
Banyards are currently working with specialist fit-out contractor RDA (Restaurant Design Associates) to complete the technical MEP design of the retail spaces, with the handover on track for 6 months’ time.
PLEASE READ THE TERMS OF THIS POLICY CAREFULLY BEFORE USING THE [BANYARDS’ PORTAL]
What’s in these terms?
This acceptable use policy sets out the terms that apply when you access or interact with the Banyards’ Portal.
Who we are and how to contact us
Our site is operated by Banyard Consultants Ltd (“We”). We are a limited company registered in England under company number 3847976. Our registered office is 28-30, Worship Street, London, EC2A 2AH. Our VAT number is GB 826 7615 08.
By using our site you accept these terms
By using our site, you confirm that you accept the terms of this policy and that you agree to comply with them.
If you do not agree to these terms, you must not use our site.
We recommend that you print a copy of these terms for future reference.
There are other terms that may apply to you
Our website Terms and our Privacy Notice also apply to your use of our site.
Portal Content
The Banyards’ Portal allows you to access information reports, data and test results to check and monitor the progress of work undertaken by third party contractors at your site. You may only use the Banyards’ Portal for the purpose of accessing information in relation to Projects administered by us for you.
Access to the Banyards’ Portal
At the commencement of each Project you will be provided with a unique login password to enable you to access the Banyards’ Portal. This will then enable you to review the current status on your various Projects. You are responsible to ensure that the login password will only be given to those of your employees, agents or advisers whom you wish to access information from the Banyards’ Portal.
By accessing the Banyards’ Portal you will be able to review and download copies of information that are posted by us on your Client Portal.
Updating of Information
Information will be regularly updated by us and in any event within 7 days of verification by us of information provided by your contractors.
All information and data uploaded from time to time to your portal will be correct [at the time of upload].
If for any reason, outside our control, we are unable to upload information to the Banyard’s Portal then we will let you know by posting a message on our website and we will take all reasonable steps to minimise any delays in so doing.
If we fail to upload information to Banyards’ Portal in accordance with these terms and such failure arises from any delay on the part of your contractors or the supply by them of inadequate or incorrect information, then we shall have no liability to you arising from such delays or the uploading of incorrect or misleading information provided to us.
We may make changes to the terms of this policy
We amend these terms from time to time. Every time you wish to use our site, please check these terms to ensure you understand the terms that apply at that time.
Breach of this policy
When we consider that a breach of this policy has occurred, we may take such action as we deem appropriate.
Failure to comply with this policy constitutes a material breach of the terms of use upon which you are permitted to use our site, and may result in our taking all or any of the following actions:
We exclude our liability for all action we may take in response to breaches of this acceptable use policy. The actions we may take are not limited to those described above, and we may take any other action we reasonably deem appropriate.
Which country’s laws apply to any disputes?
The terms of this policy, its subject matter and its formation (and any non-contractual disputes or claims) are governed by English law. By using our site you agree to the exclusive jurisdiction of the courts of England and Wales.
Effective Date
These Terms are effective from January 2019