
Banyards, building a brighter future
Today’s education facilities have a focus on flexible working spaces to deliver modern methods of teaching and learning. Yet university chancellors, bursars, head teachers, and governors cannot be education leaders as well as experts in the design of their buildings, let alone understand the fiscal or funding challenges involved in construction.
At Banyards, we have award winning experience in delivering mechanical, electrical, and plumbing (MEP) design and commissioning consultancy which is compliant with the requirements of the Department for Education (DfE) design specifications and energy targets.
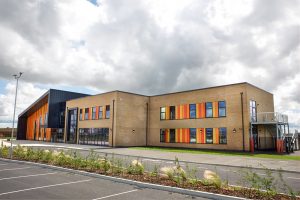 The Challenges Facing the Education Sector
The Challenges Facing the Education Sector
Banyards has over 36 years of experience supporting the entire range of education projects across the UK throughout all the various stages including design, construction, commissioning, and handover.
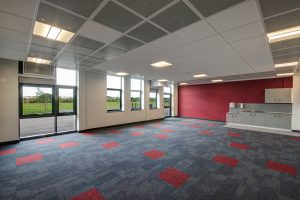 David Cocksedge Director explains:
David Cocksedge Director explains:
“Higher education clients tend to have technically challenging projects and schools commonly need to address energy consumption, hot water and heating systems, flexible space and both often have out-of-date buildings and not fit for purpose. We know and understand the challenges typically facing the education sector and our clients.
In our experience, typical issues involve any or all of the following:
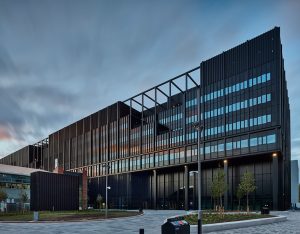 Explained by Neil Burdess, Associate Head of Commissioning:
Explained by Neil Burdess, Associate Head of Commissioning:
“Our systematic approach to testing and commissioning minimises potential issues, optimising the overall performance of mechanical and electrical systems. This creates a comfortable and conducive environment for both the teachers and students whilst meeting the project’s energy targets.
Our often-considered innovative approach to projects helps elevate the commissioning management (CxM) process and this is broken down into specific commissioning stages from design, through to post-occupancy. When the functionality of systems directly impacts the learning environment, our expertise is invaluable.
One of the significant advantages lies in our alignment with the Chartered Institution of Building Services Engineers (CIBSE) Commissioning Code M 2022. Banyards played an active role on the expert steering group that developed the CIBSE Code M. This update provides an overview of the management arrangements required to ensure building services systems are commissioned to meet the objectives of Part L, whilst using newer technologies to assist delivering the projects during the commissioning stages. By adhering to this code, we ensure our education projects have a systematic and comprehensive commissioning process in place, promoting vital optimal performance and energy efficiency.
We also manage our projects in line with the Building Services Research and Information Association (BSRIA) Commissioning Job Book BG 11/2010 which, alongside CIBSE Code M, enhances the commissioning management process further. This alignment means there is a standardised and accurate approach to commissioning, ensuring all aspects of the building services are covered and validated, according to industry best practice.”
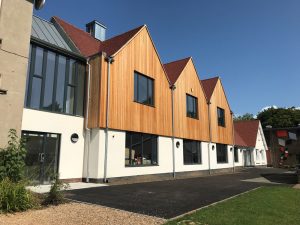 Explained by Paul Cairns, Associate:
Explained by Paul Cairns, Associate:
“Our collective Banyards experience in the design of schools and other education facilities is extensive. From our in-depth understanding of the DfE Output Specification, we know the net zero approach needs consideration right from design conception stage.
We understand how a comfortable, cleaner, and greener environment supports a better overall platform for learning.
How can is this achieved? Close collaboration between our team of MEP consultants, the architect, and the interior space planning team is key to developing teaching spaces that meet the users’ requirements from project conception. It means projects will benefit from maximum natural ventilation opportunities ensuring the requirements of BB101 are maintained with the minimum amount of energy generation.
The relationship between natural ventilation aperture sizes, maximising natural daylight, and teaching space acoustics is a delicate balance. It should be considered at the concept stage to develop the external facade construction whilst maintaining optimum performance of the teaching spaces.
Whilst leading-edge fabric and passive energy saving measures remain at the forefront of the net zero approach, the employment of the current, sustainable, and ultra-low energy efficient technologies within our designs assists with achieving the net zero goal. For example, our experience integrating air source heat pumps, high efficiency photovoltaic technology, and high efficiency lighting within our designs equips us to provide low energy designs, delivering the DfE requirements.
Alongside new build projects, Banyards has considerable experience with the challenges faced when decarbonising existing school building stock as part of the refurbishment and the net zero journey. Having collaborated with numerous large contractors to achieve this goal, we understand the full holistic design consideration needed to complete this task. It is not just a simple efficiency-led plant replacement strategy. Full cognisance needs to be given to the existing building air tightness, the thermal efficiency of the building envelope, its actual operational usage, and the condition of existing distribution systems.
However, all too often we are engaged for a technical advisory role on projects where these elements have not been fully considered, resulting in the need for us to undertake or manage remedial design.”
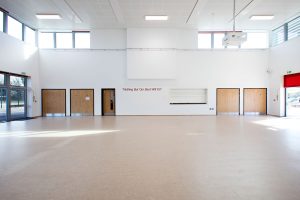 Explained by John Hurworth, Associate:
Explained by John Hurworth, Associate:
“The education sector continues to develop and refine the use of off-site construction techniques and modern methods of construction for new build and extension projects, in pursuit of shorter construction programmes at lower cost. Our design teams embrace this approach by working closely with not just the structural engineer but also the superstructure designers. We utilise 3D modelling to refine the building design to allow for factory manufacturing that de-risks the actual site build and minimises work on-site, allowing challenging construction programmes to be met. We also apply our experience in simulating building performance to advise super structure designers where they can refine construction details to improve user comfort and compliance.
We understand and recognise education building developments and projects often require delivery and completion by the start of a new academic year, irrespective of location. Off-site construction can help meet that need by introducing build certainty months in advance.”
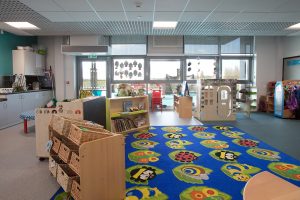 Banyards and the Education Sector
Banyards and the Education Sector By embracing Banyards services, students, teachers, and construction projects benefit not only from our expertise but also our commitment to industry standards. We ensure these critical buildings are not just efficient but sustainable and conducive spaces for learning and growth that stand the test of time.
To find out more contact alison.otway@banyards.co.uk
PLEASE READ THE TERMS OF THIS POLICY CAREFULLY BEFORE USING THE [BANYARDS’ PORTAL]
What’s in these terms?
This acceptable use policy sets out the terms that apply when you access or interact with the Banyards’ Portal.
Who we are and how to contact us
Our site is operated by Banyard Consultants Ltd (“We”). We are a limited company registered in England under company number 3847976. Our registered office is 28-30, Worship Street, London, EC2A 2AH. Our VAT number is GB 826 7615 08.
By using our site you accept these terms
By using our site, you confirm that you accept the terms of this policy and that you agree to comply with them.
If you do not agree to these terms, you must not use our site.
We recommend that you print a copy of these terms for future reference.
There are other terms that may apply to you
Our website Terms and our Privacy Notice also apply to your use of our site.
Portal Content
The Banyards’ Portal allows you to access information reports, data and test results to check and monitor the progress of work undertaken by third party contractors at your site. You may only use the Banyards’ Portal for the purpose of accessing information in relation to Projects administered by us for you.
Access to the Banyards’ Portal
At the commencement of each Project you will be provided with a unique login password to enable you to access the Banyards’ Portal. This will then enable you to review the current status on your various Projects. You are responsible to ensure that the login password will only be given to those of your employees, agents or advisers whom you wish to access information from the Banyards’ Portal.
By accessing the Banyards’ Portal you will be able to review and download copies of information that are posted by us on your Client Portal.
Updating of Information
Information will be regularly updated by us and in any event within 7 days of verification by us of information provided by your contractors.
All information and data uploaded from time to time to your portal will be correct [at the time of upload].
If for any reason, outside our control, we are unable to upload information to the Banyard’s Portal then we will let you know by posting a message on our website and we will take all reasonable steps to minimise any delays in so doing.
If we fail to upload information to Banyards’ Portal in accordance with these terms and such failure arises from any delay on the part of your contractors or the supply by them of inadequate or incorrect information, then we shall have no liability to you arising from such delays or the uploading of incorrect or misleading information provided to us.
We may make changes to the terms of this policy
We amend these terms from time to time. Every time you wish to use our site, please check these terms to ensure you understand the terms that apply at that time.
Breach of this policy
When we consider that a breach of this policy has occurred, we may take such action as we deem appropriate.
Failure to comply with this policy constitutes a material breach of the terms of use upon which you are permitted to use our site, and may result in our taking all or any of the following actions:
We exclude our liability for all action we may take in response to breaches of this acceptable use policy. The actions we may take are not limited to those described above, and we may take any other action we reasonably deem appropriate.
Which country’s laws apply to any disputes?
The terms of this policy, its subject matter and its formation (and any non-contractual disputes or claims) are governed by English law. By using our site you agree to the exclusive jurisdiction of the courts of England and Wales.
Effective Date
These Terms are effective from January 2019