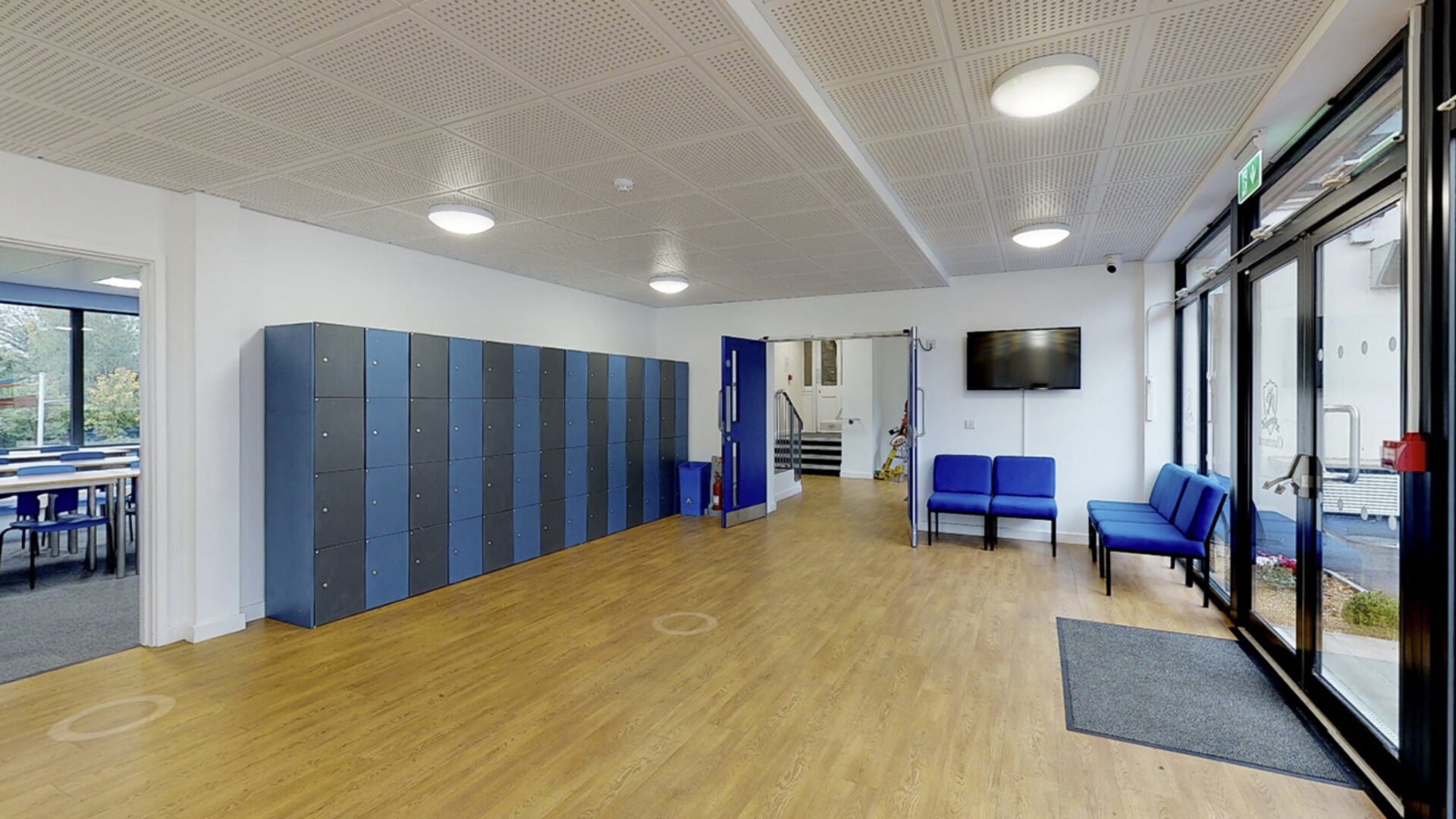
Service Type
Design Consultancy
Client
Claremont Senior School & SB10 Construction
Value
£2m
Completed
November 2019
We were appointed to provide detailed design for a new 2-storey Art and Mathematics block in place of an existing single storey building. The building was designed by Robert Shreeve Associates who we collaborated with to create a minimalist but effective ventilation strategy for the school; with natural ventilation via opening windows and high-level roof ventilators and a centralised toilet extract system.
With no mains gas available in the rural location of the school campus, we specified a Highly Efficient Air Source Heat Pump system to provide space heating and hot water throughout the building. The school will benefit for the next 2 decades from additional income from the government in the form of Renewable Heat Incentive payments which makes innovative green technology more affordable for projects like this.
We were later appointed by SB10 Construction to provide a performance design for the new Performing Arts Studio to be built across campus. We extended the renewable heating system to serve the PAC and specified a multipurpose, expandable and adaptable lighting system for the Dance Studio and large Rehearsal Spaces.
Site infrastructure was limited and outdated. We offered additional value to the client through collaboration with our in-house validation engineers who provided an electrical load assessment. we then coordinated a major local network upgrade by UKPN and designing and installing a new Electrical intake room that will allow for future expansion across campus.
PLEASE READ THE TERMS OF THIS POLICY CAREFULLY BEFORE USING THE [BANYARDS’ PORTAL]
What’s in these terms?
This acceptable use policy sets out the terms that apply when you access or interact with the Banyards’ Portal.
Who we are and how to contact us
Our site is operated by Banyard Consultants Ltd (“We”). We are a limited company registered in England under company number 3847976. Our registered office is 28-30, Worship Street, London, EC2A 2AH. Our VAT number is GB 826 7615 08.
By using our site you accept these terms
By using our site, you confirm that you accept the terms of this policy and that you agree to comply with them.
If you do not agree to these terms, you must not use our site.
We recommend that you print a copy of these terms for future reference.
There are other terms that may apply to you
Our website Terms and our Privacy Notice also apply to your use of our site.
Portal Content
The Banyards’ Portal allows you to access information reports, data and test results to check and monitor the progress of work undertaken by third party contractors at your site. You may only use the Banyards’ Portal for the purpose of accessing information in relation to Projects administered by us for you.
Access to the Banyards’ Portal
At the commencement of each Project you will be provided with a unique login password to enable you to access the Banyards’ Portal. This will then enable you to review the current status on your various Projects. You are responsible to ensure that the login password will only be given to those of your employees, agents or advisers whom you wish to access information from the Banyards’ Portal.
By accessing the Banyards’ Portal you will be able to review and download copies of information that are posted by us on your Client Portal.
Updating of Information
Information will be regularly updated by us and in any event within 7 days of verification by us of information provided by your contractors.
All information and data uploaded from time to time to your portal will be correct [at the time of upload].
If for any reason, outside our control, we are unable to upload information to the Banyard’s Portal then we will let you know by posting a message on our website and we will take all reasonable steps to minimise any delays in so doing.
If we fail to upload information to Banyards’ Portal in accordance with these terms and such failure arises from any delay on the part of your contractors or the supply by them of inadequate or incorrect information, then we shall have no liability to you arising from such delays or the uploading of incorrect or misleading information provided to us.
We may make changes to the terms of this policy
We amend these terms from time to time. Every time you wish to use our site, please check these terms to ensure you understand the terms that apply at that time.
Breach of this policy
When we consider that a breach of this policy has occurred, we may take such action as we deem appropriate.
Failure to comply with this policy constitutes a material breach of the terms of use upon which you are permitted to use our site, and may result in our taking all or any of the following actions:
We exclude our liability for all action we may take in response to breaches of this acceptable use policy. The actions we may take are not limited to those described above, and we may take any other action we reasonably deem appropriate.
Which country’s laws apply to any disputes?
The terms of this policy, its subject matter and its formation (and any non-contractual disputes or claims) are governed by English law. By using our site you agree to the exclusive jurisdiction of the courts of England and Wales.
Effective Date
These Terms are effective from January 2019