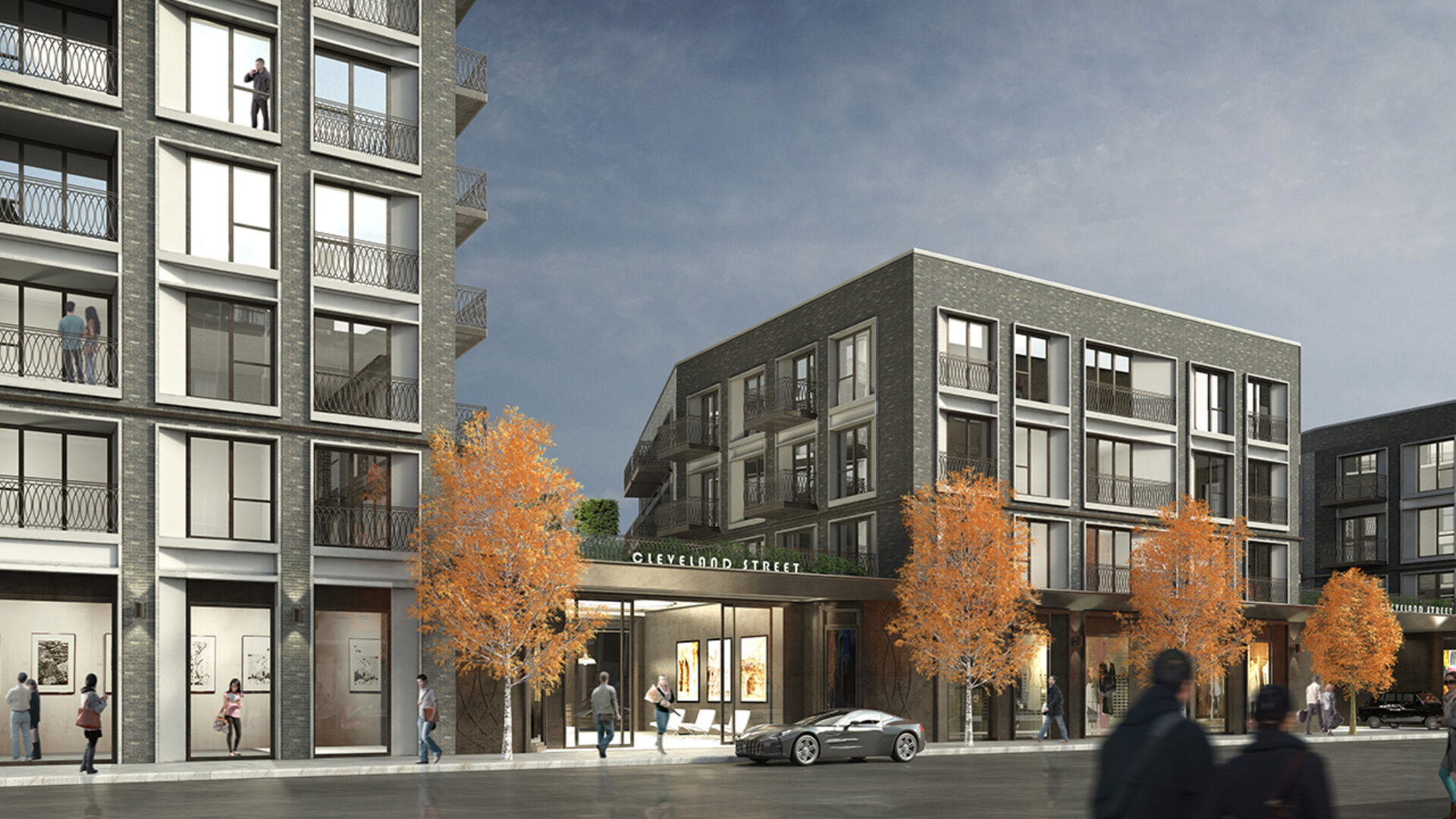
87-125 Cleveland Street, Fitzrovia
The project consists of the demolition of the existing building and redevelopment of the site to provide a building of three blocks (Block A – comprising ground and nine upper floors, Block B – ground and three upper floors and Block C – ground and three upper floors) with basement and smaller sub-basement below and each separated by landscaped areas.
The ground floor and basement levels are mixed use and include for class A1 and A3 retail spaces, a class B1 office space, and entrances to the 105 residential apartments (level 1 to above).
The 150,000ft2 scheme will bring exciting new spaces to the local area including a new art gallery and a petrol filling station. Domestic in scale and urban in outlook, this thoughtfully configured trio of buildings ranging between 3 and 9 storeys on an island site arranged across a distinctive wedge-shaped footprint, sensitively integrates the scheme into the surrounding streets with a creative edge.
We are pleased to be supporting Dukelease Properties and Avison Young on this creative project.
PLEASE READ THE TERMS OF THIS POLICY CAREFULLY BEFORE USING THE [BANYARDS’ PORTAL]
What’s in these terms?
This acceptable use policy sets out the terms that apply when you access or interact with the Banyards’ Portal.
Who we are and how to contact us
Our site is operated by Banyard Consultants Ltd (“We”). We are a limited company registered in England under company number 3847976. Our registered office is 28-30, Worship Street, London, EC2A 2AH. Our VAT number is GB 826 7615 08.
By using our site you accept these terms
By using our site, you confirm that you accept the terms of this policy and that you agree to comply with them.
If you do not agree to these terms, you must not use our site.
We recommend that you print a copy of these terms for future reference.
There are other terms that may apply to you
Our website Terms and our Privacy Notice also apply to your use of our site.
Portal Content
The Banyards’ Portal allows you to access information reports, data and test results to check and monitor the progress of work undertaken by third party contractors at your site. You may only use the Banyards’ Portal for the purpose of accessing information in relation to Projects administered by us for you.
Access to the Banyards’ Portal
At the commencement of each Project you will be provided with a unique login password to enable you to access the Banyards’ Portal. This will then enable you to review the current status on your various Projects. You are responsible to ensure that the login password will only be given to those of your employees, agents or advisers whom you wish to access information from the Banyards’ Portal.
By accessing the Banyards’ Portal you will be able to review and download copies of information that are posted by us on your Client Portal.
Updating of Information
Information will be regularly updated by us and in any event within 7 days of verification by us of information provided by your contractors.
All information and data uploaded from time to time to your portal will be correct [at the time of upload].
If for any reason, outside our control, we are unable to upload information to the Banyard’s Portal then we will let you know by posting a message on our website and we will take all reasonable steps to minimise any delays in so doing.
If we fail to upload information to Banyards’ Portal in accordance with these terms and such failure arises from any delay on the part of your contractors or the supply by them of inadequate or incorrect information, then we shall have no liability to you arising from such delays or the uploading of incorrect or misleading information provided to us.
We may make changes to the terms of this policy
We amend these terms from time to time. Every time you wish to use our site, please check these terms to ensure you understand the terms that apply at that time.
Breach of this policy
When we consider that a breach of this policy has occurred, we may take such action as we deem appropriate.
Failure to comply with this policy constitutes a material breach of the terms of use upon which you are permitted to use our site, and may result in our taking all or any of the following actions:
We exclude our liability for all action we may take in response to breaches of this acceptable use policy. The actions we may take are not limited to those described above, and we may take any other action we reasonably deem appropriate.
Which country’s laws apply to any disputes?
The terms of this policy, its subject matter and its formation (and any non-contractual disputes or claims) are governed by English law. By using our site you agree to the exclusive jurisdiction of the courts of England and Wales.
Effective Date
These Terms are effective from January 2019